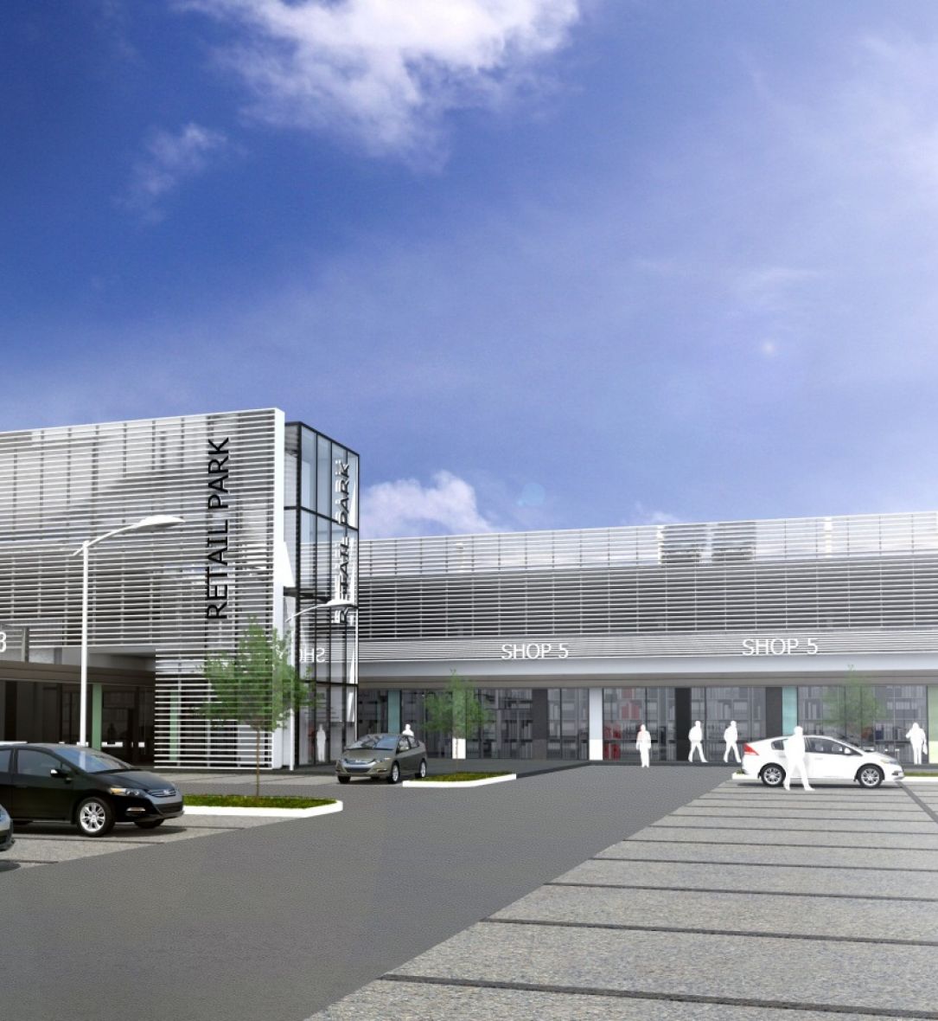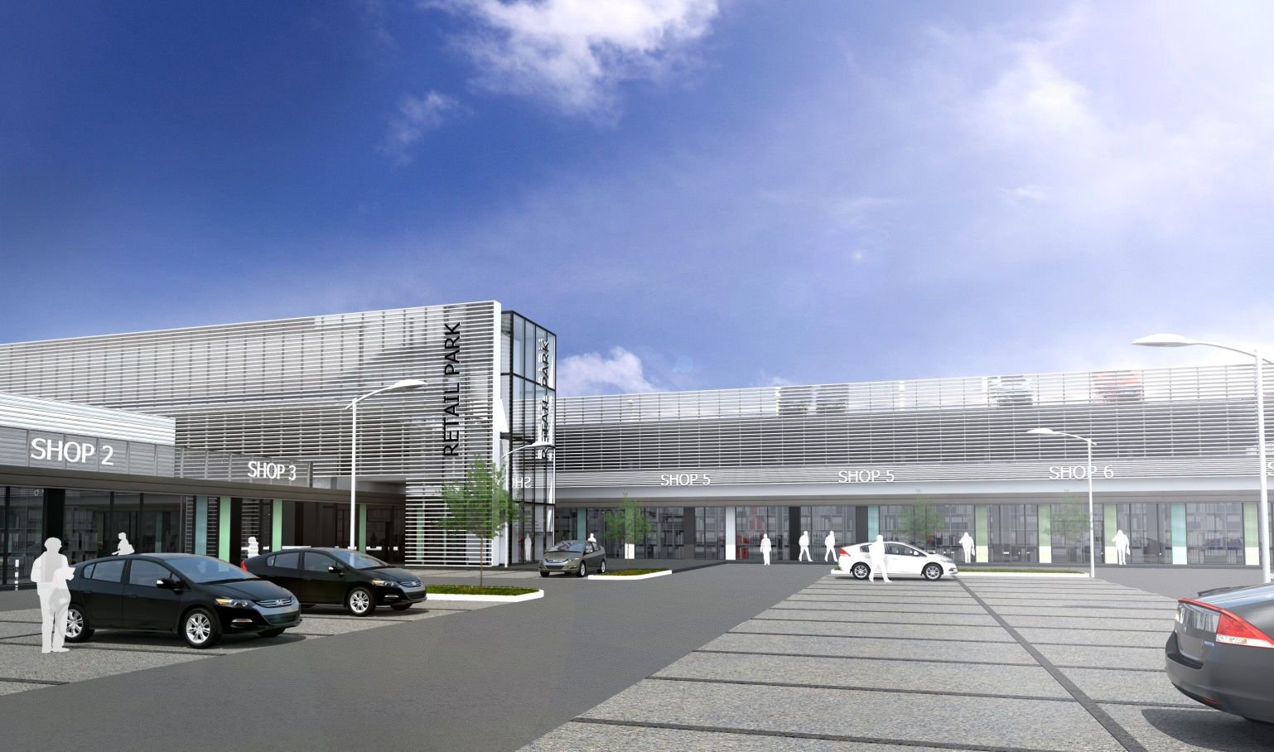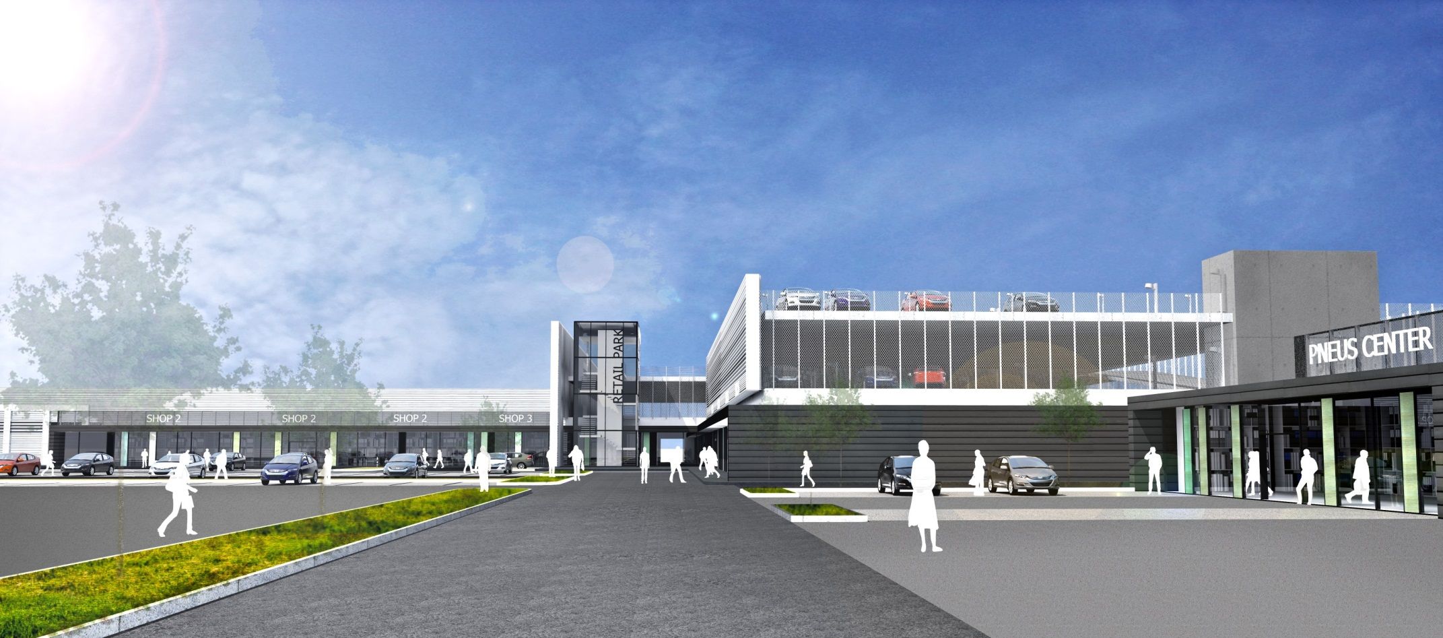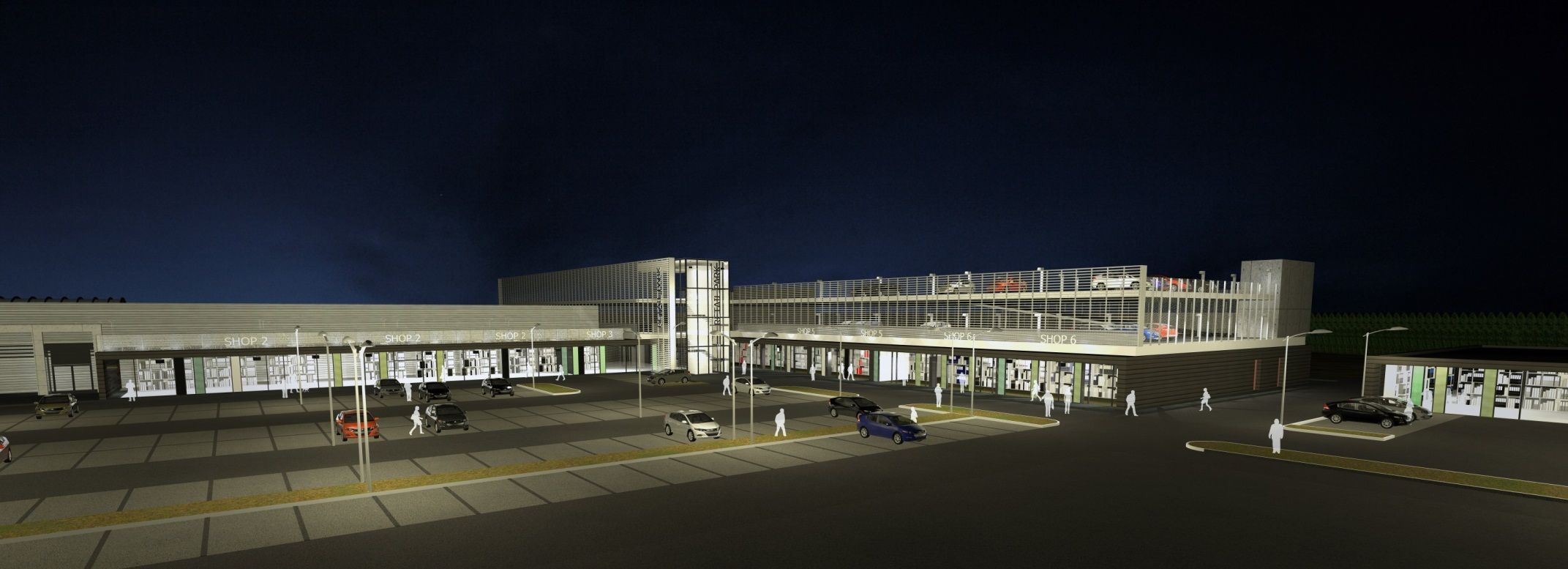
Commercial Building With Overhead Parking – Retail Park Massen in Wemperhardt
Project Details
Year: 2016
Architects: miltestone consulting engineers sa
Owner: massen building investment sa
Total surface area: ± 7,800 m2 of retail space, including 5,000 m2 in new buildings and 2,800 m2 in old buildings to be converted + 9,000 m2 of overhead parking space
Total investment cost: +- 8 million euros
Design schedule: 2015 – 2016 (execution studies)
Completion time: 2015 – 2016 (project in progress)
Description
Construction of a commercial building in Wemperhardt. The building comprises a retail area of around 5000m2 in a new building and 2800m2 in old halls to be converted and refurbished. Above the new commercial building, two parking decks will be built, with a total capacity of 320 parking spaces on around 9000m2.
Milestone’s services include the entire architectural, structural and infrastructure design. The consultancy’s mission began at the architectural sketch stage for commercial purposes and continued with the complete development of the project through the various phases of preliminary design, execution studies for all trades excluding technical installations and their adjudication, execution monitoring and assistance with acceptance of work.
Address
Contact
- Phone:
- E-Mail:


