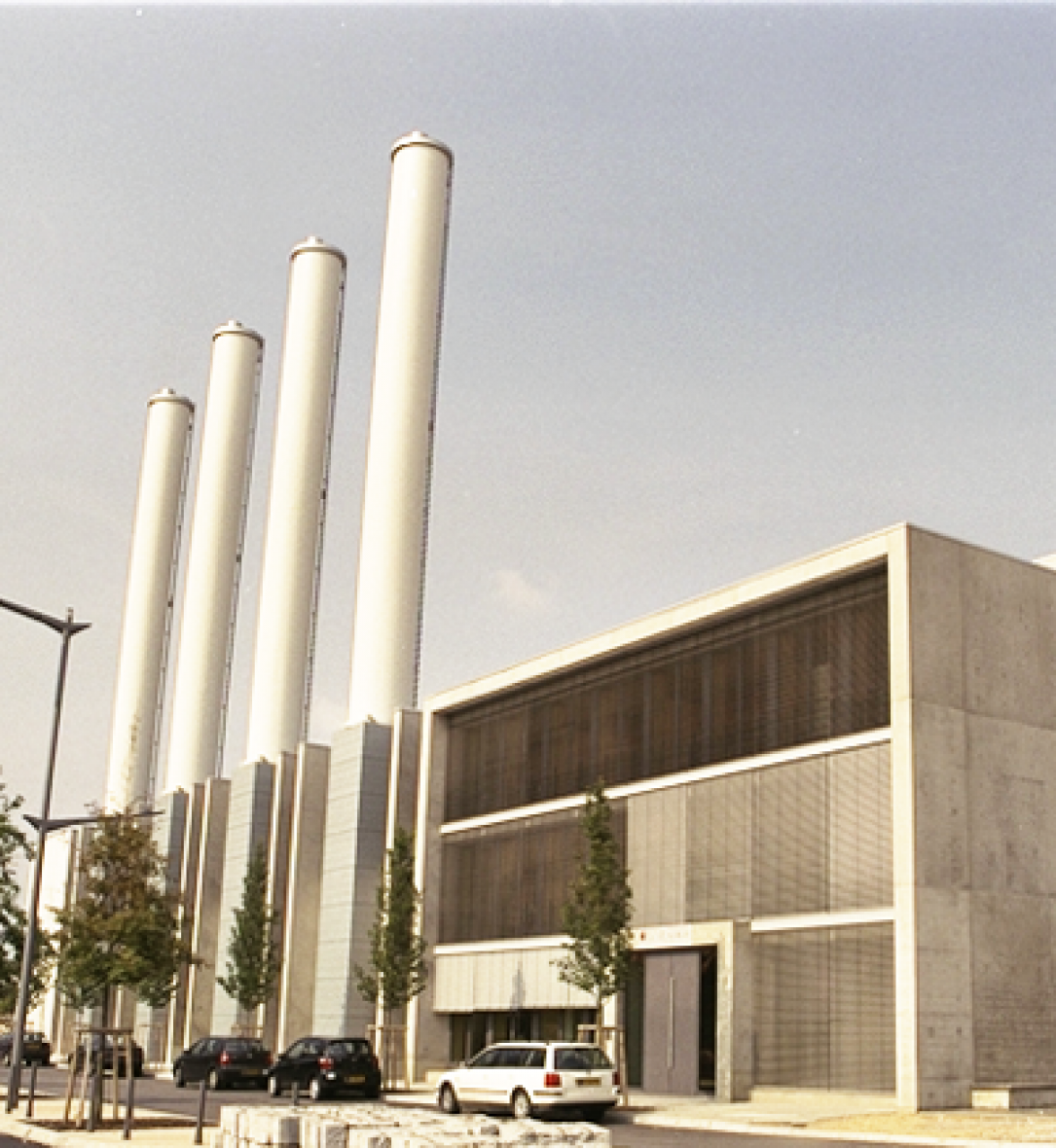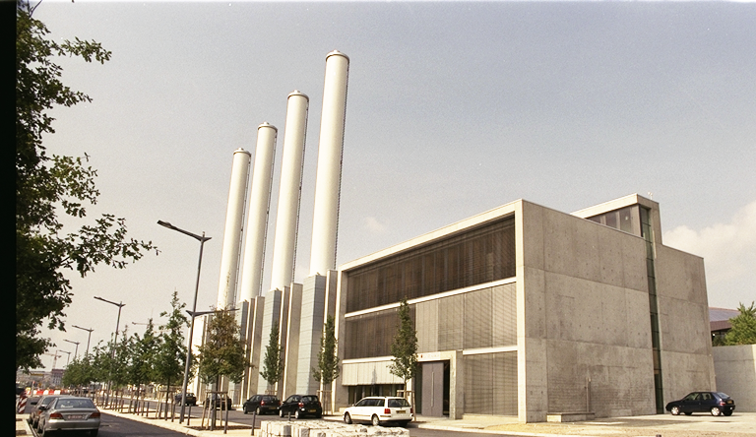
Cogeneration Center Luxembourg – Kirchberg
Project Details
Year: 2002
Architects : Paul Bretz Architectes SARL
Client: Ministry of Public Works
Total surface area: 4,400 m²
Built volume: 27,000 m³
Total investment cost: +- 5,000,000 euros
Design time: 2000 – 2001
Time to completion: 2002
Description
The engineer’s mission includes :
- Preliminary design.
- Execution project.
- Tender forms, site supervision, execution project, preparation of tender documents.
- Preparation of detailed comparative tables, analysis of bids and reasoned proposals for award.
- Follow-up of execution.
Address
Contact
- Phone:
- E-Mail:

