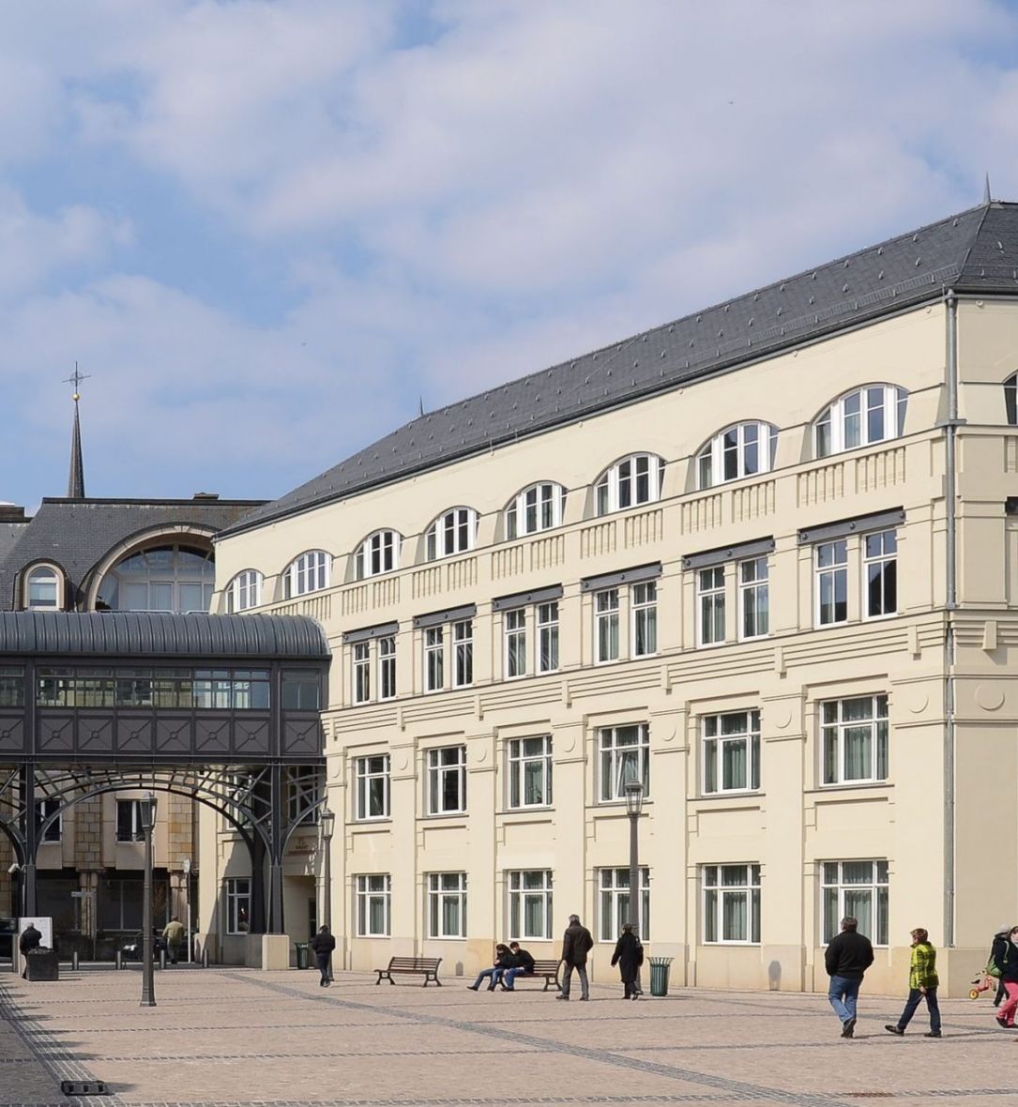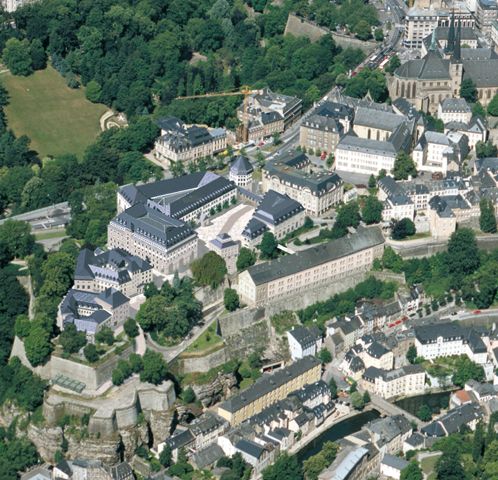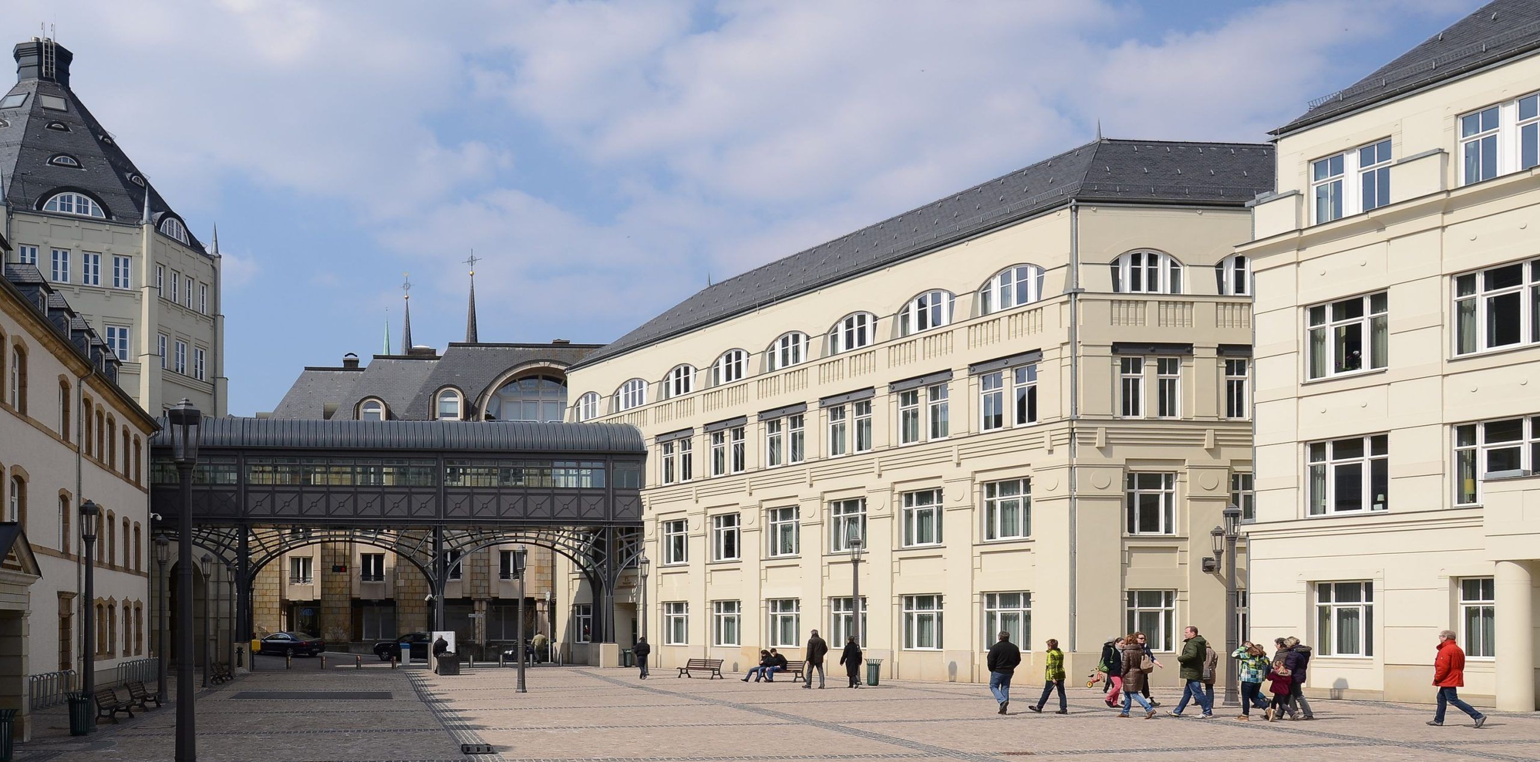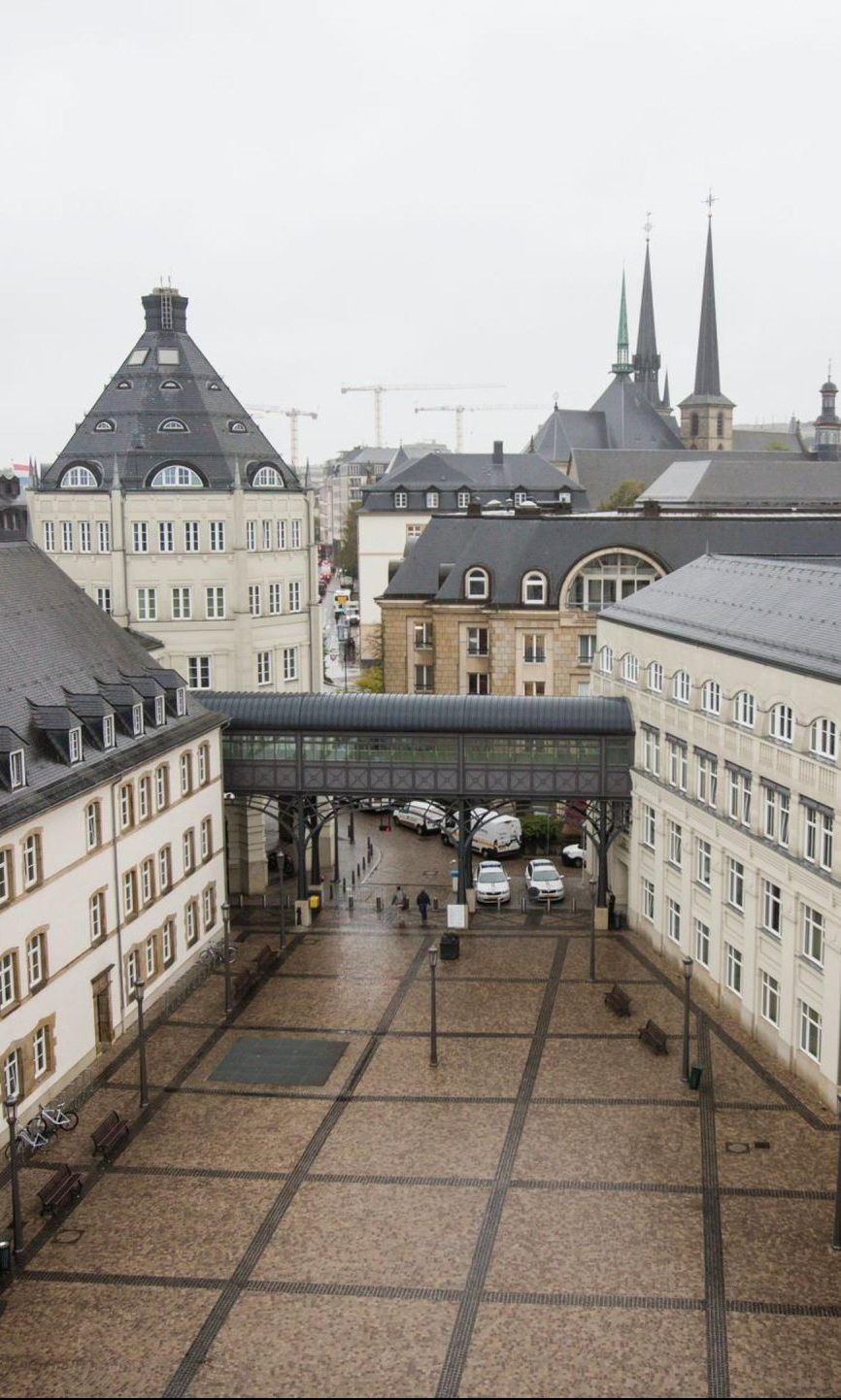
Cite Judiciaire – Plateau Du Saint Esprit
Project Details
Year: 2007
Architects : Rob and Leon Krier
Owner: Ministry of Public Works
Total surface area: +- 43,000 m²
Built volume: +- 135,000 m³
Total investment cost: +- 125 million euros
Design time: 2001 – 2004
Time to completion: 2004 – 2008
Description
Construction of a complex designed to bring together all of Luxembourg’s judicial bodies on the listed Plateau du Saint Esprit site. The project is organized as a campus comprising several buildings with different functions: offices, courtrooms, common services, underground parking and a crypt to safeguard remains discovered on the project site.
Milestone, as part of the project team set up by ARCIS SA, the structure grouping together the five design offices in charge of the project, was responsible for the stability study of buildings F (district court), K (district court prosecutor’s office) and J (footbridge), as well as the tower building housing the cogeneration facilities. Our mission included the preliminary design studies, the execution project, the tender documents and the technical assistance and follow-up of the execution. The judicial complex has a volume of 135,000 m3 and a surface area of 43,000 m2, subdivided into 300 offices and 16 courtrooms.
Address
Contact
- Phone:
- E-Mail:


