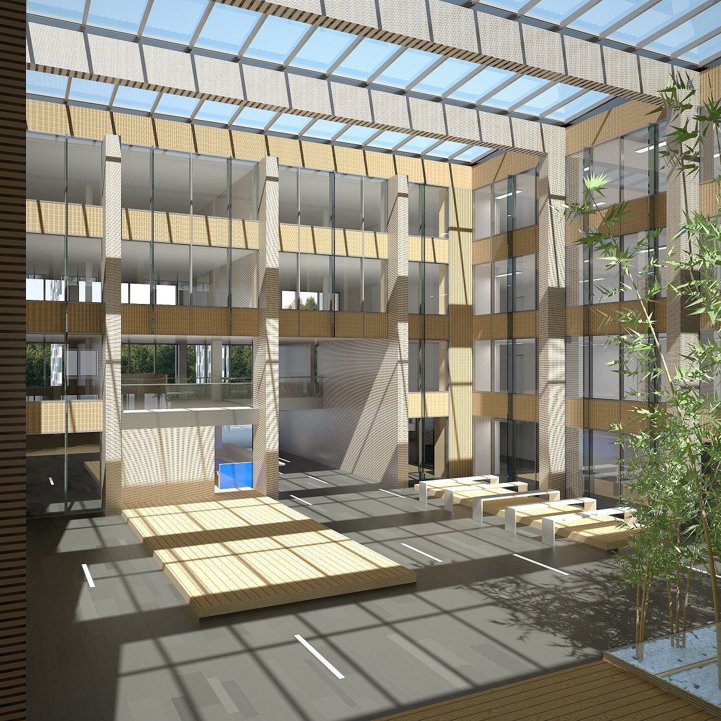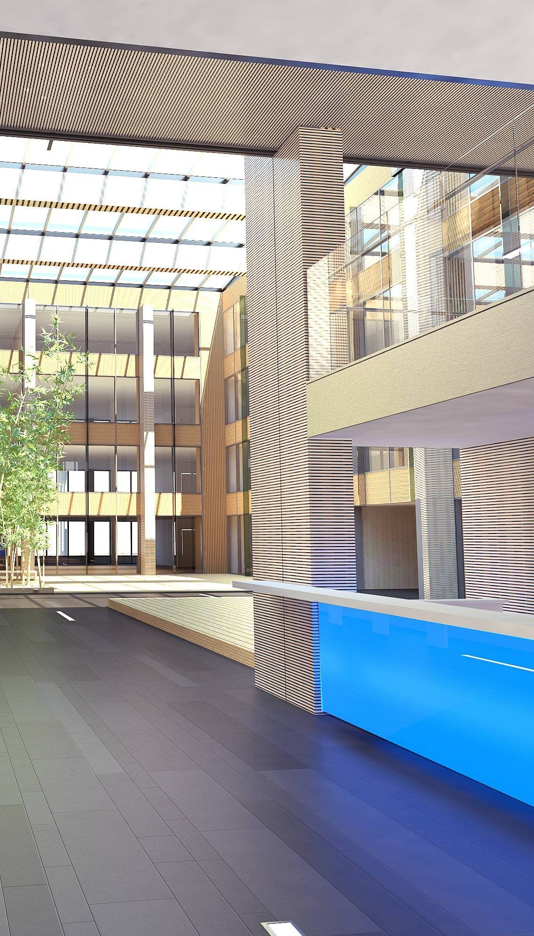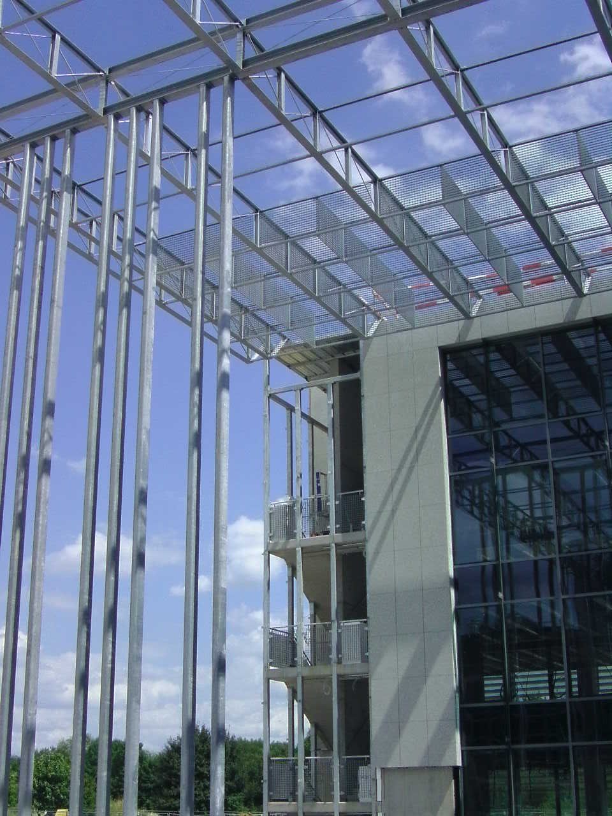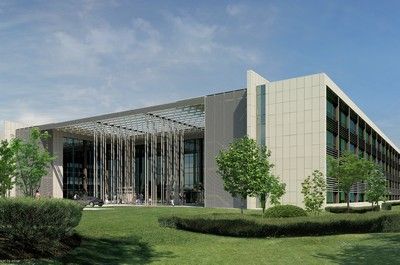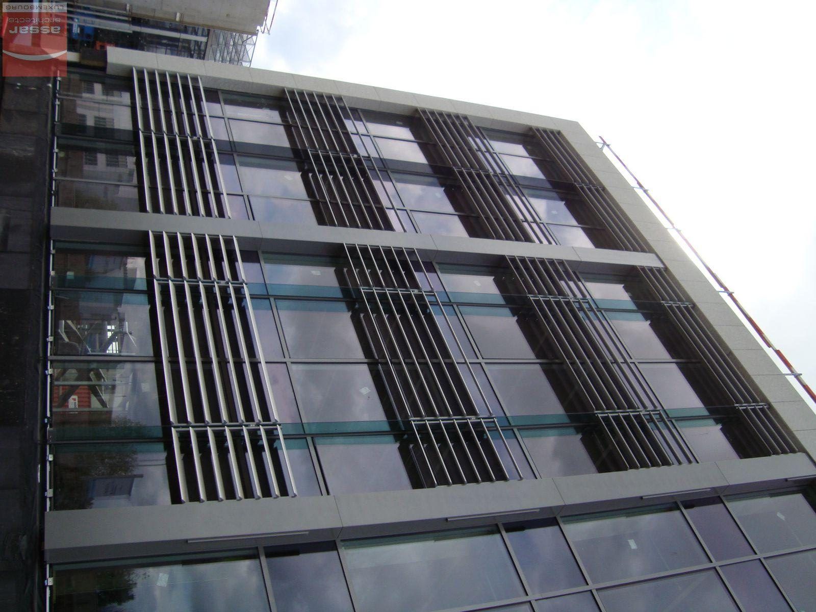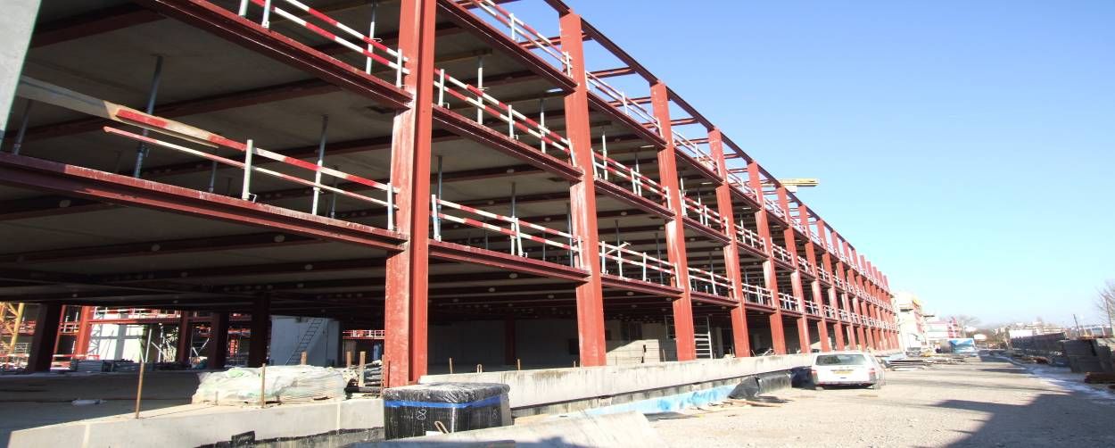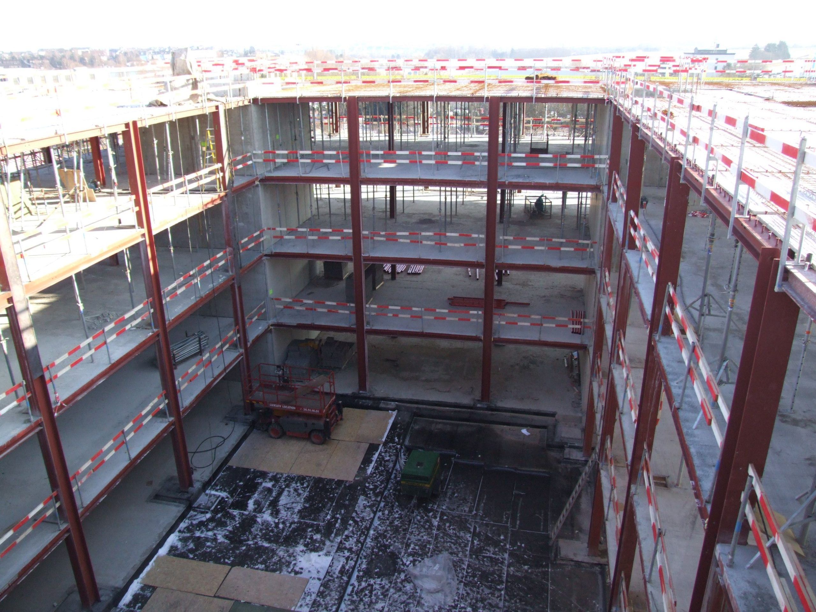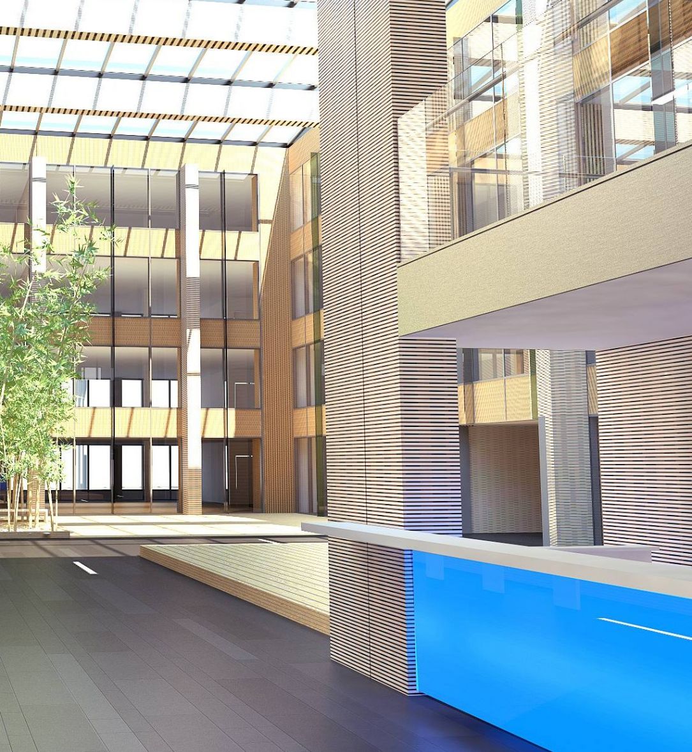
Vertigo Office Building in Luxembourg – Cloche D’Or
Project Details
Year: 2009
Architects : Assar Architects SARL
Client : ALLFIN SA – Brussels
Area of underground floors:+- 9,400 m²
Floor area:+- 24,500 m²
Built volume:+- 140,000 m³
Total investment cost:+- 41 million euros
Design schedule:2007 – 2008
Completion time:2008 – 2009
Description
The project consists of two administrative buildings on a shared basement. Taking into account the constraints posed, the choice of the type of structure was made in favor of a mixed steel-concrete structure, the only solution capable of responding favorably to all the constraints expressed.
The main constraints are as follows, in order of importance:
- Volume constraint: as the authorized volume is fixed, the objective was to maximize the buildable surface while respecting the necessary clear heights and technical spaces.
- Flexibility: the structure had to allow for the integration of false floors and ceilings, and fit into a regular construction grid.
- Time constraints: the structure must allow for rapid assembly to minimize overall construction time.
- Environmental quality: in the context of HQE certification, the aim is to participate in the sustainable construction process and minimize the impact on the environment.
- Cost constraints: the cost of the structures must contribute to the project’s overall objective budget.
The chosen structure provided the most appropriate response to all the constraints expressed, and in particular maximized the built area, safeguarded flexibility, speeded up construction and earned HQE points, all within the target budget. The use of prefabricated elements of the “pre-slab” type made it possible both to speed up the assembly of the structures and to increase their load-bearing capacity by combining steel and concrete slabs cast in place on the pre-slabs. The integration of rising ventilation ducts in the HEAA-type façade perimeter columns enabled further optimization of the project and additional space savings. Perimeter beams and façade connection details were designed to facilitate façade assembly and optimize cross-sections. A “real fire” simulation verified the fire resistance of the structures and optimized them to ensure compliance with fire resistance regulations (90 minutes minimum), without the need for intumescent coatings or paints.
Key structural figures :
- ± 1,200 tonnes of structural steelwork,
- ± 1,700 tonnes of concrete reinforcing bars,
- ± approx. 25,425 m2 of precast slabs,
- ± 16,000 m3 of cast-in-place concrete,
- ± 35,000 m2 of formwork.
Address
Contact
- Phone:
- E-Mail:
