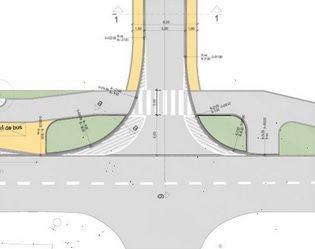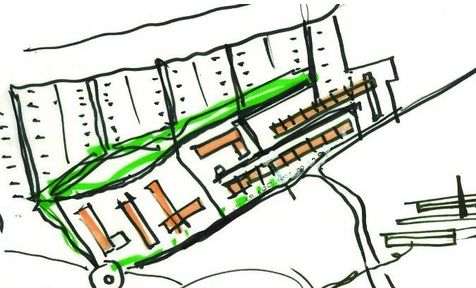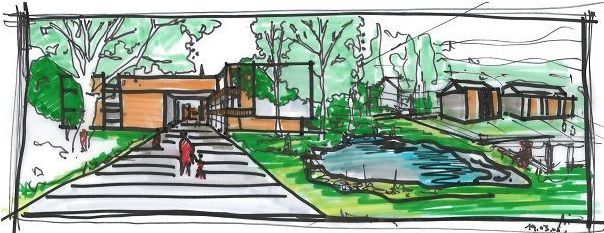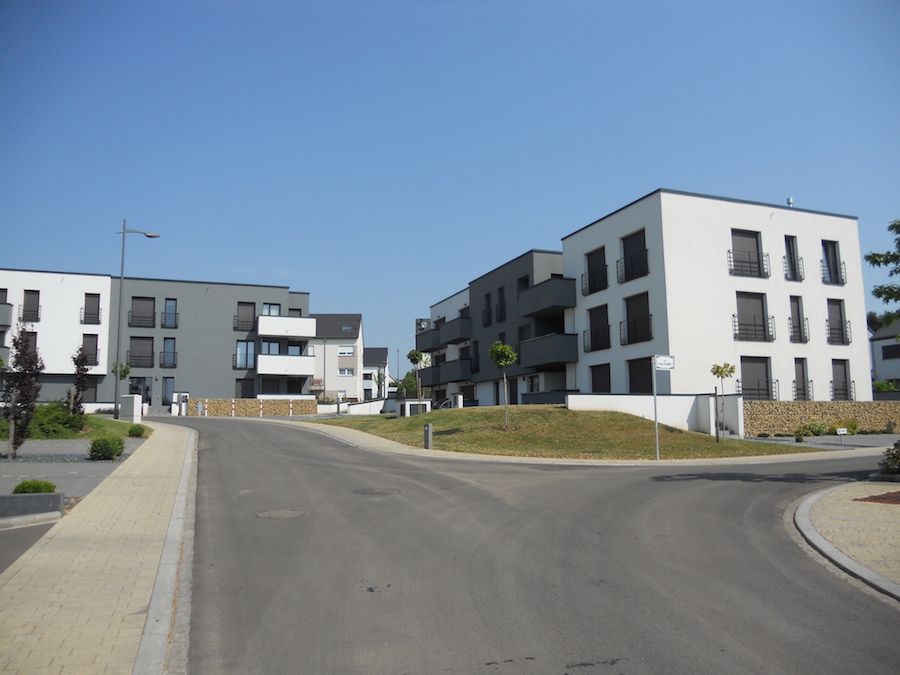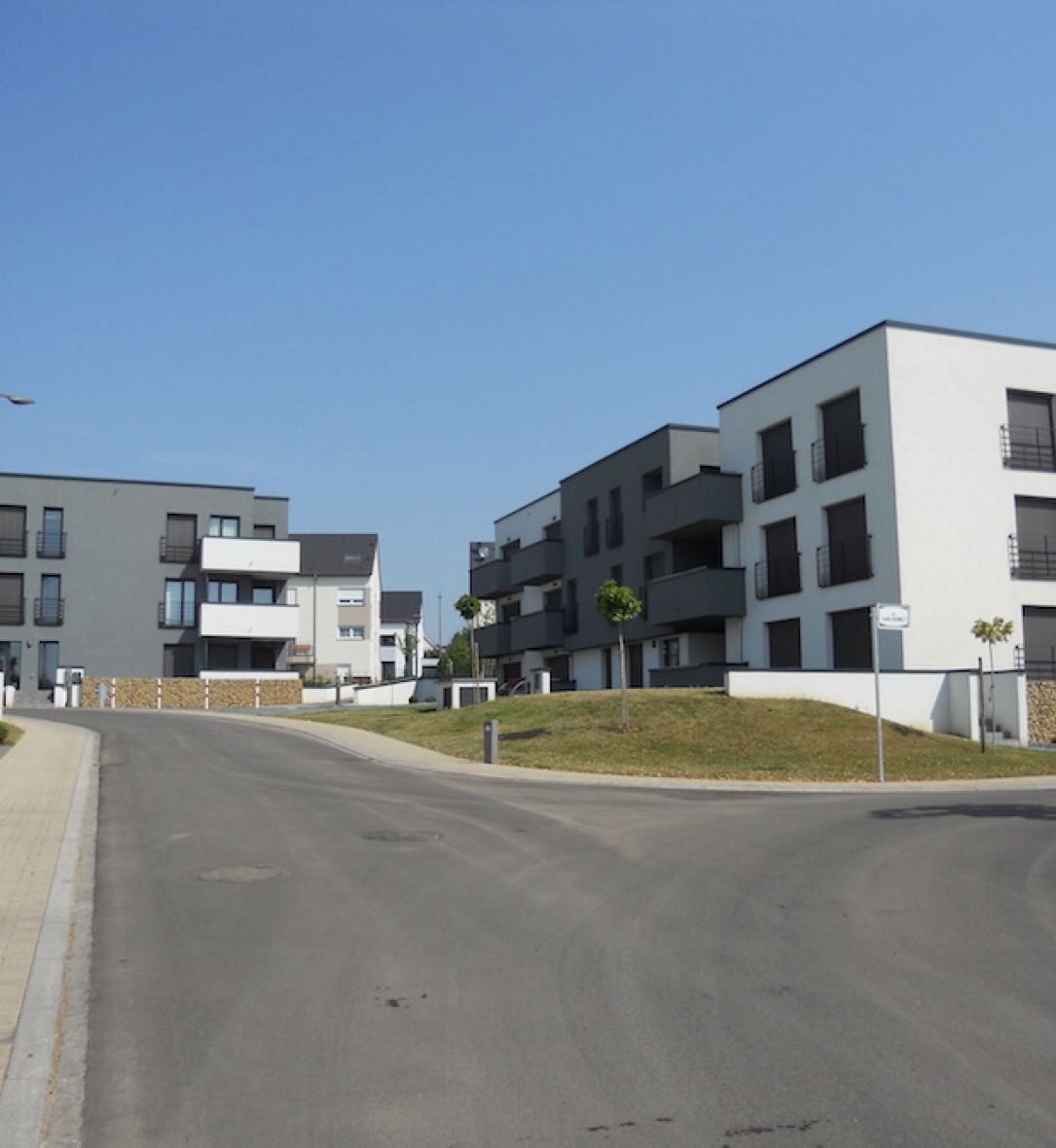
Housing estate «Bambësch» in Mamer
Project Details
Year: 2017
Gross subdivision area: approx. 5.42 ha
Cos: 0.29
Cmu: 0.78
Public surface area: 27.64
Description
The area to be developed lies between “Rue de Bambësch” to the north and “Rue de Holzem” (CR 101) to the south. On the east side, the project extends as far as the existing buildings in the commune of Mamer, and on the west side, as far as a north-south line defined by the commune of Mamer.
The subdivision is defined as housing zone 1, which implies a low population density and a rural character. Buildings are exclusively intended for private residential use, with the exception of a possible commercial zone in the center of the subdivision.
A land-use limit of up to 40% and a restriction on the sealing of surfaces minimize the impact on nature and help to ensure the sustainable development of the new structures.
Social mix within a soft urban structure integrating green spaces, and pedestrian paths meet the requirements of social integration.
The ecological design of the development (green zones, use of permeable materials, ecological parking areas, etc.) encourages the restoration and development of the ecological value of the land.
Green zones at the western boundary of the development create a gentle transition between urbanized land and cultivated fields.During the development of the project, the minimization of land sealing was an important consideration. To reduce the impact of the necessary sealing, rainwater is collected in ecological ditches and a natural open-air retention basin.
Milestone’s mission: Urban planning studies and preparation of the subdivision file-applications for permits-studies and execution plans for the infrastructure-tender documents-monitoring of execution and acceptance of work.
Address
Contact
- Phone:
- E-Mail:
