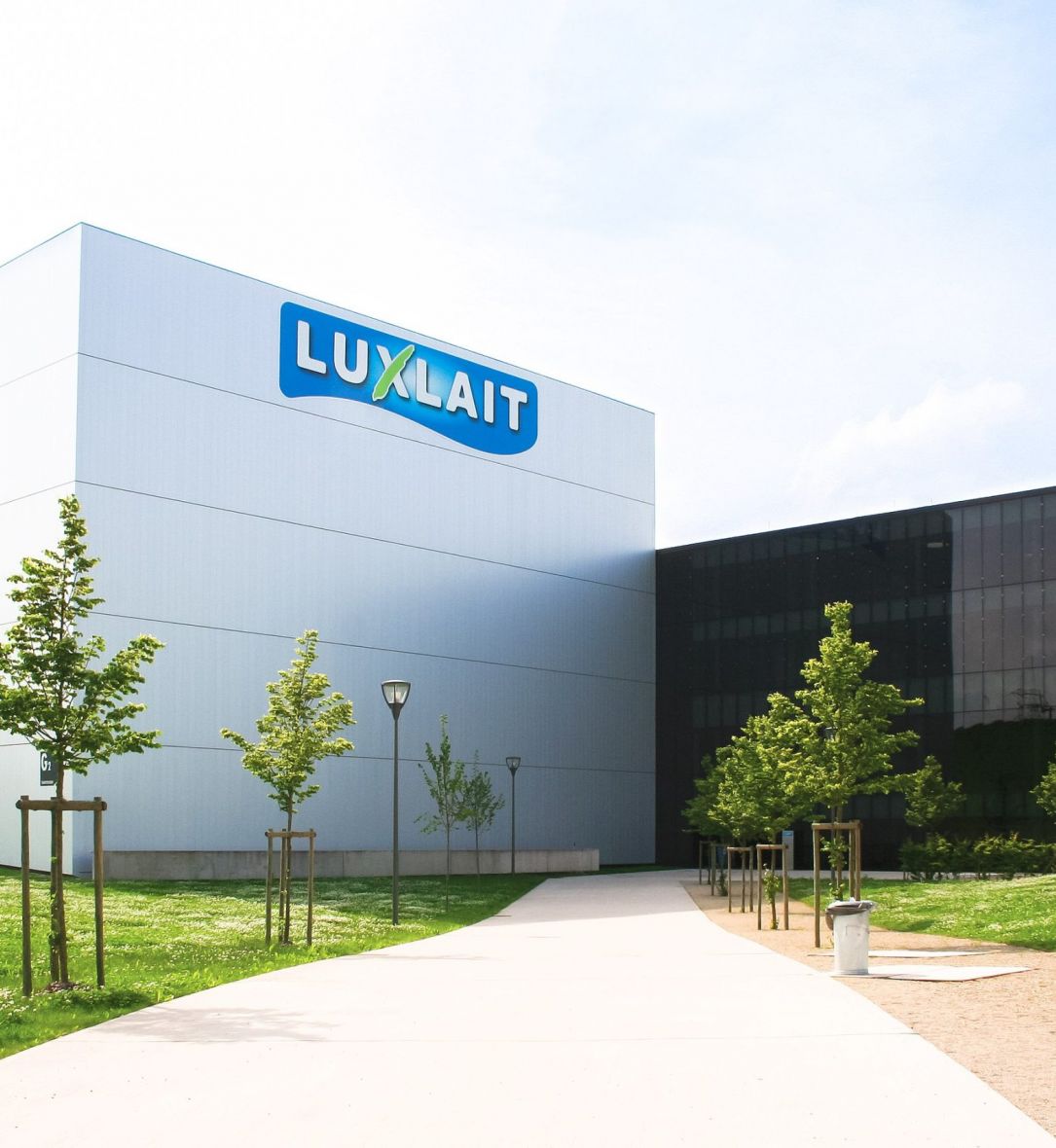
LUXLAIT factory in Bissen
Project Details
Year: 2009
Architects: bsarc, bourguignon siebenaler architectes sarl
Client: luxlait agricultural association
Administrative building area: 3,250 m²
Green surfaces: +- 27,300 m²
Traffic lanes: +- 26,100 sq.m.
Truck parking spaces: +- 20 spaces
Light vehicle parking spaces: +- 200 spaces
Built volume : 316.000 m³
Civil engineering cost: +- 25 million euros
Total building costs: +- 60 million euros
Total investment cost: +- 120 million euros
Design time: 2005 – 2006
Completion time: 2006 – 2009 (project completed)
Description
The aim of the project is to consolidate the production activities of the Luxlait agricultural association at the Bissen site, replacing the Luxembourg-Merl and Laduno sites in Ingeldorf. To integrate the project into the landscape and minimize its impact on the environment, particular attention was paid to the spatial layout of the site. Earth movements have been optimized to reduce soil exchange to an absolute minimum. Rainwater is discharged into the stream running through the site. Its flow is regulated by retention basins designed as natural basins. The parking area for light vehicles is landscaped with permeable natural materials, allowing surface water to percolate and filter naturally. The factory buildings are mainly constructed using long-span steel structures with lattice girders as crossbeams. Above the production halls are technical rooms for energy distribution and plant maintenance. Energy production is carried out in a satellite building separate from the factory, but linked to it by an elevated technical walkway leading to the technical attic. The project also includes a representative administrative building and a visitor circuit.
Milestone’s services cover the development of the P.A.P., building structures and site infrastructures, and range from preliminary technical feasibility studies, pre-project and execution project studies to technical assistance during construction and acceptance of works.
Address
Contact
- Phone:
- E-Mail:



